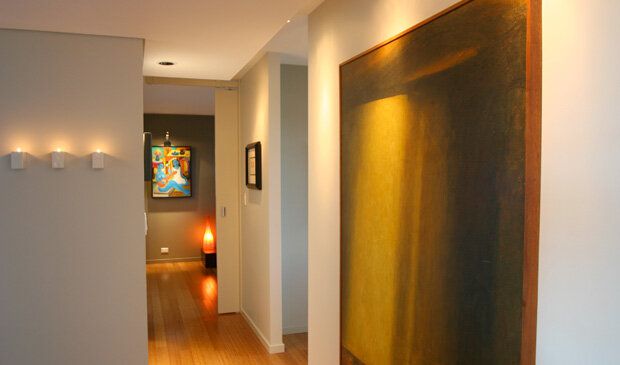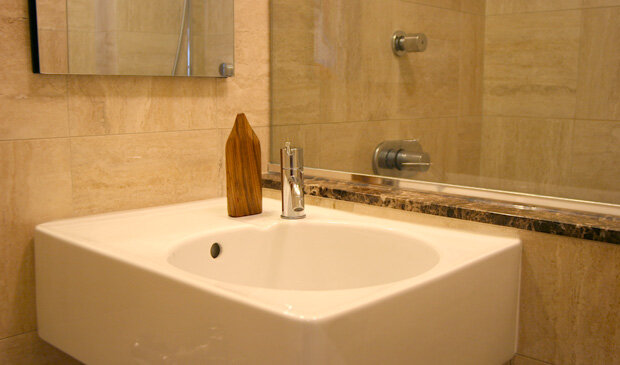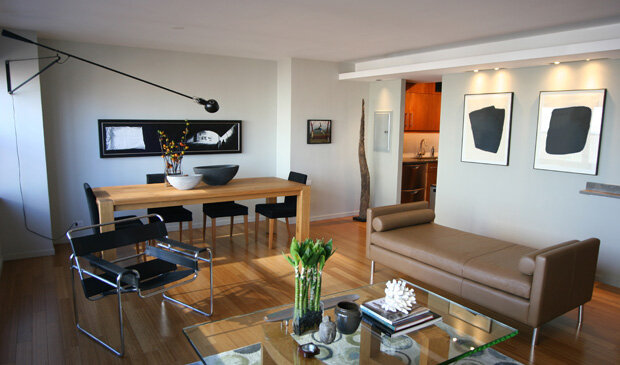Highrise Apartment
Chicago, IL
The challenge was to transform a 2 bedroom/2 bath cookie cutter apartment into a lofty modern space. The client desired an open plan, a comfortable space for entertaining, and lighting and wall space to display his art collection.
The floor plan is organized around a continuous ceiling plane running the length of the apartment. Walls between the windowless kitchen and dining room were eliminated. The kitchen was strung along the back of the apartment separated by a partial wall and a long-cantilevered counter. It is concealed, yet still open to the living area and receives natural light.







